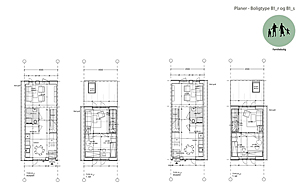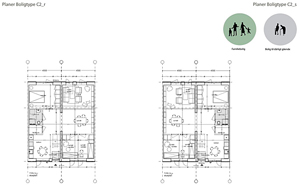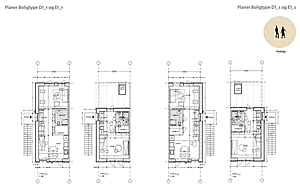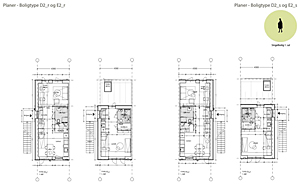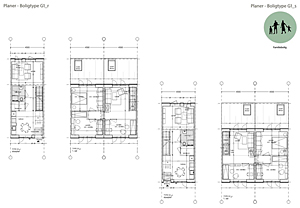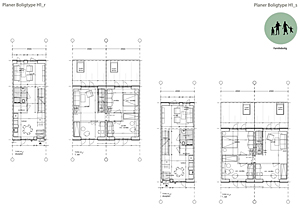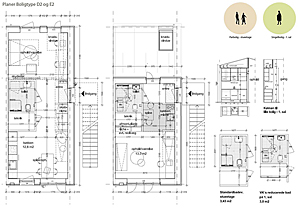Plantegninger
Klik på tegningerne for at se dem i stort format.
Boligtype B1_r og B1_S - familiebolig
Boligtype C2_r og C2_s - familiebolig og bolig til dårligt gående
Boligtype D1_r og E1_r og D1_s og E1_s - Parbolig
Boligtype D2_r og E2_r og D2_s og E2_s - Singelbolig 1. sal
Boligtype G1_r og G1_s - Familiebolig
Boligtype H1_r og H1_s - Familiebolig
Boligtype D2 og E2 - Parbolig, stueeatage og Singelbolig, 1. sal


